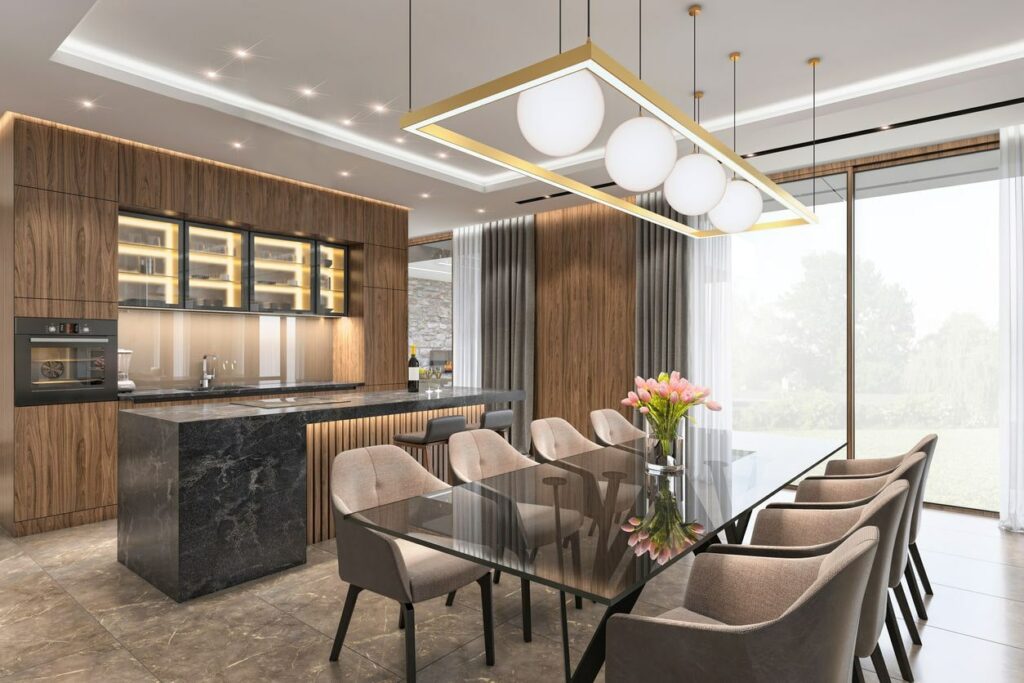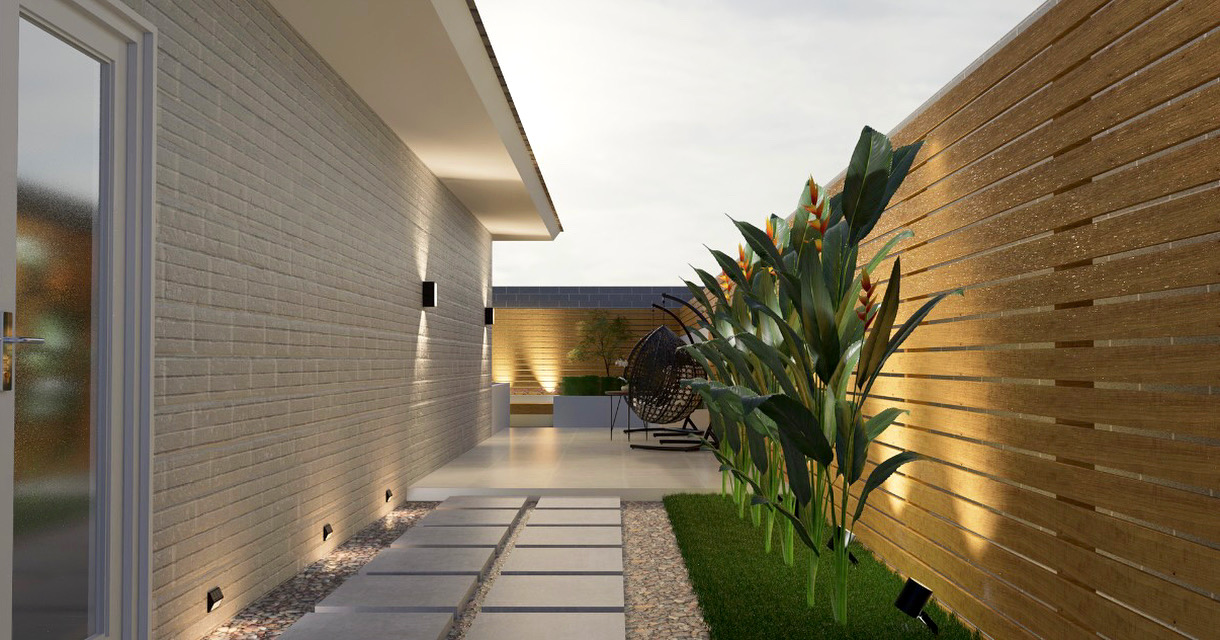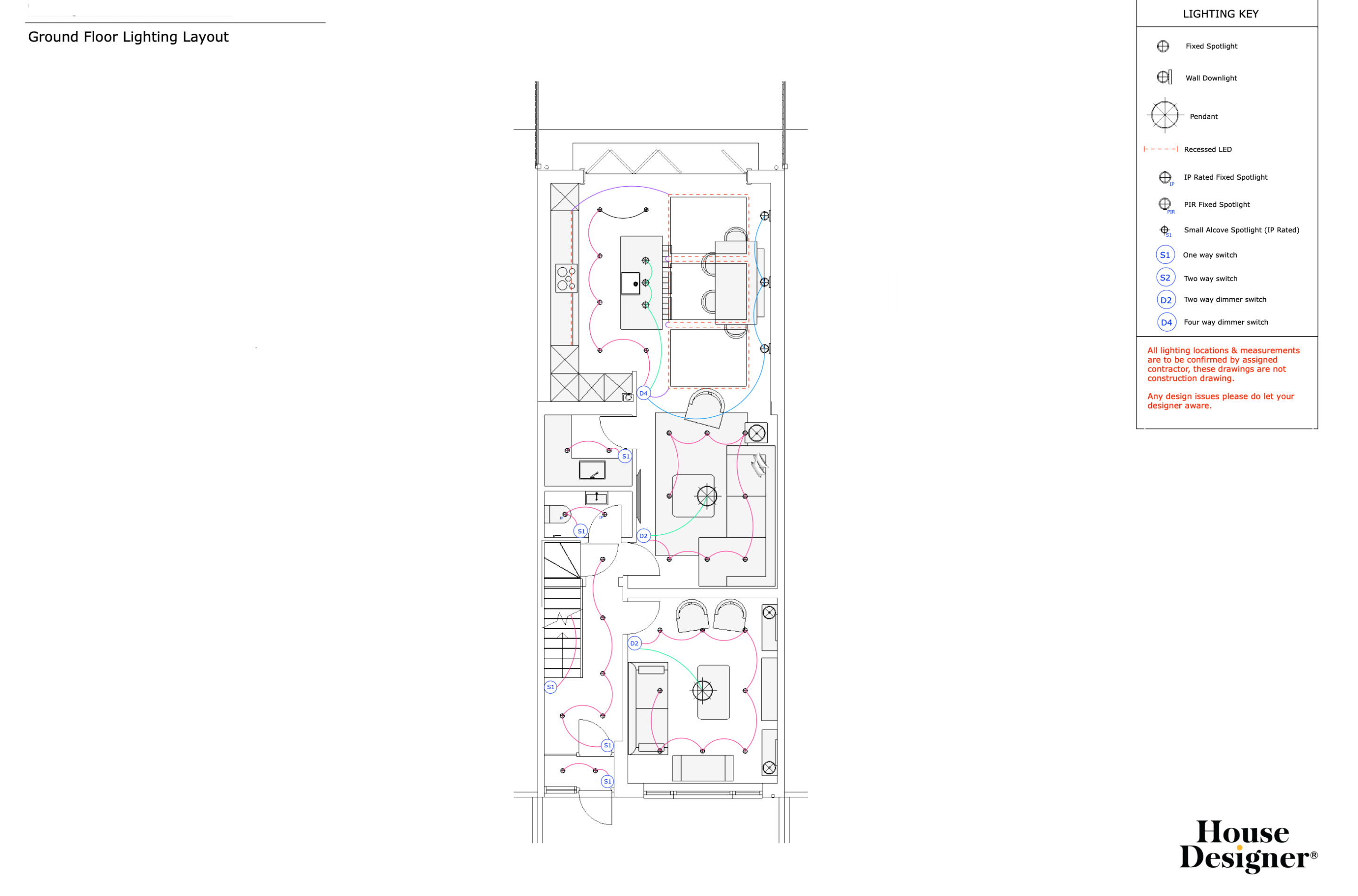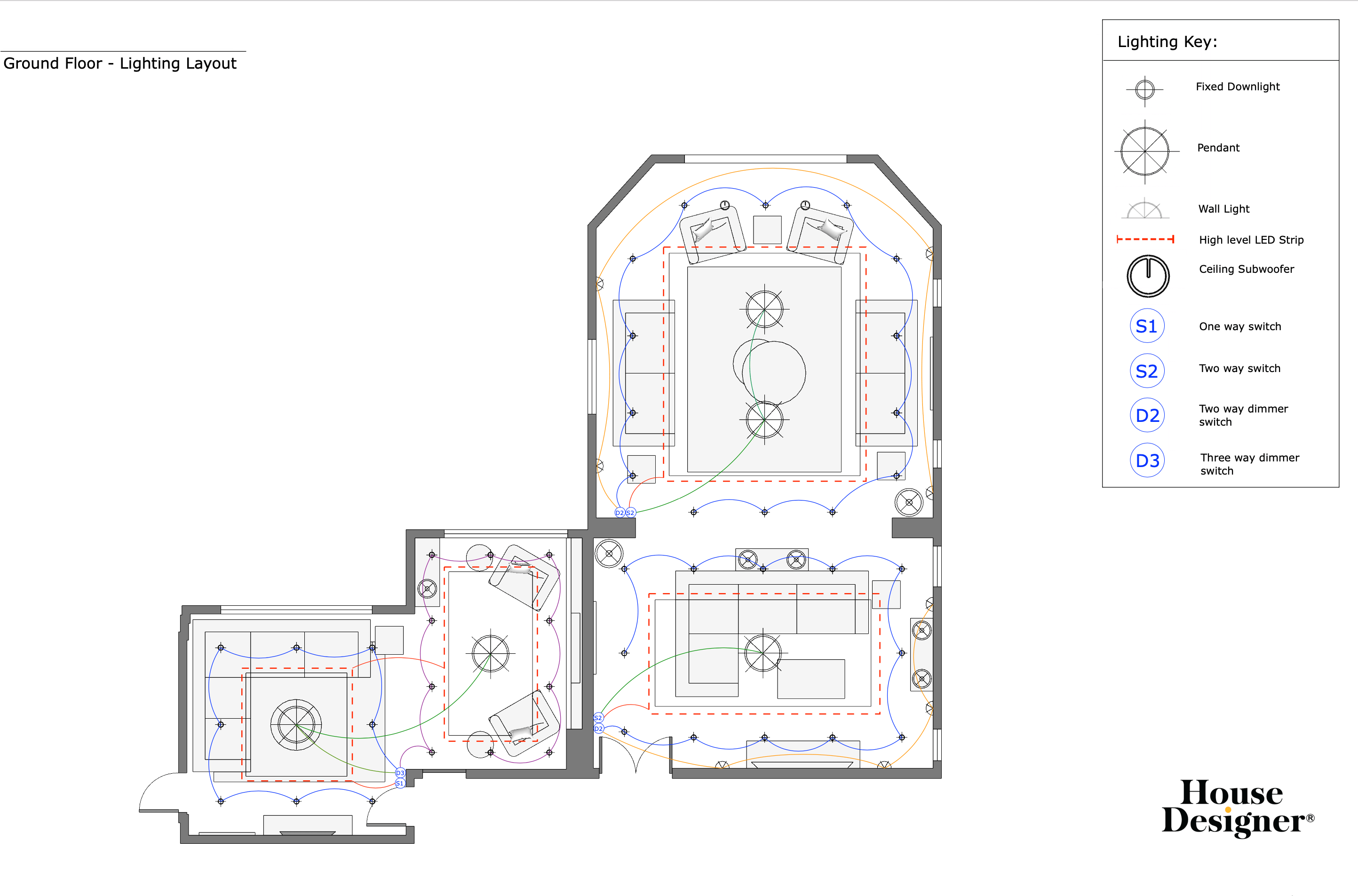lighting Design plan
Lighting Design Tailored For Any Space

Bespoke Lighting Plan
Designing a lighting plan for your home at the start of the build or renovation project is always the right thing to do. Not only will it make it possible to achieve an effective and efficient lighting system.
Affordable Lighting Plan
Lighting is one of the most important aspects of a home design. A poor lighting system can let down even the most beautiful interior & exterior design of a home.
The design process meticulously considers various factors such as the intensity, colour, and distribution of light to ensure that the lighting is both functional and aesthetically pleasing, enhancing the overall ambiance and usability of the space.
£250
- Floor plan measurement under 50 m2
- If your space is bigger, i.e 100m2 , Add two

Case Study


Got Questions?
Book a free consultation call with our design experts to discuss your project

