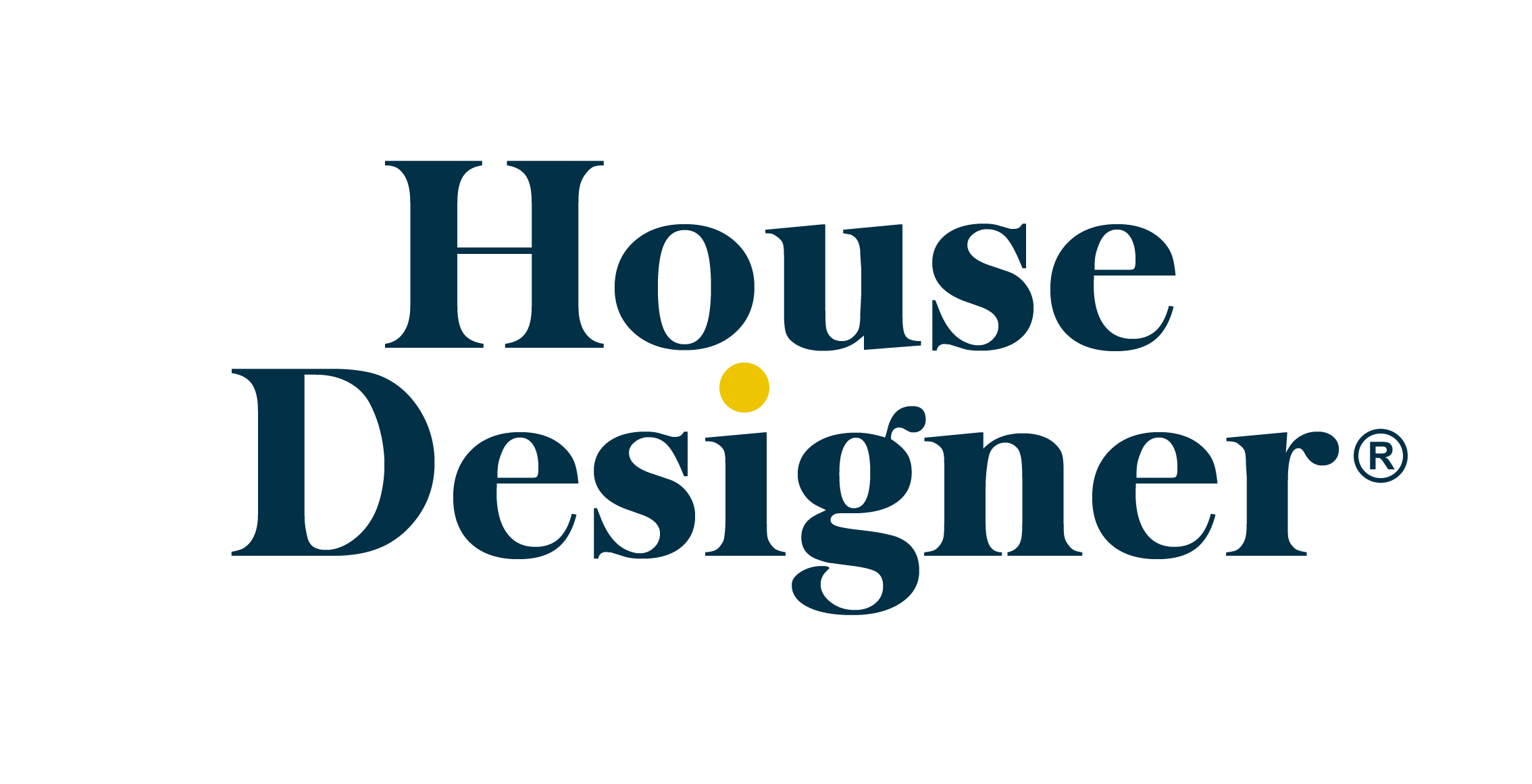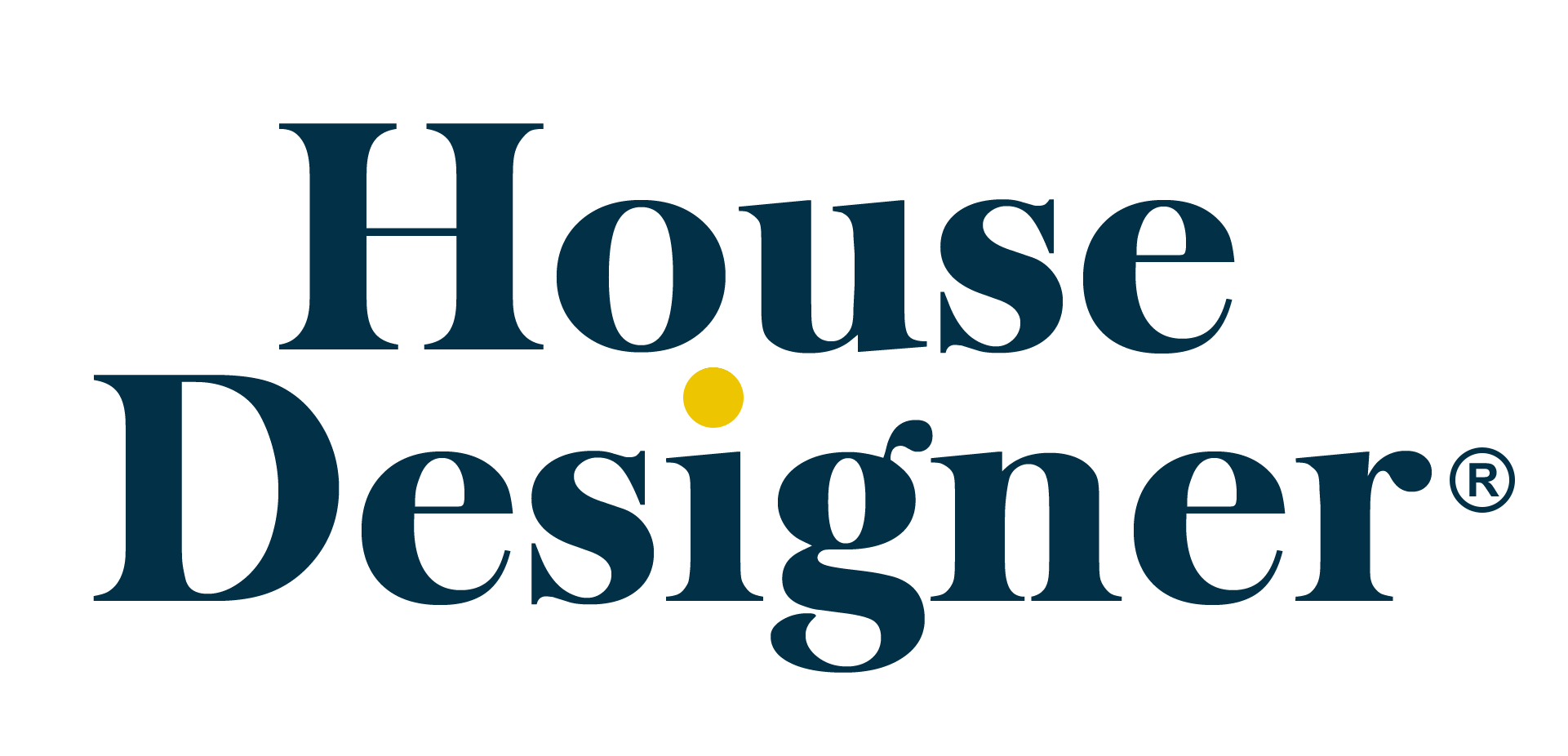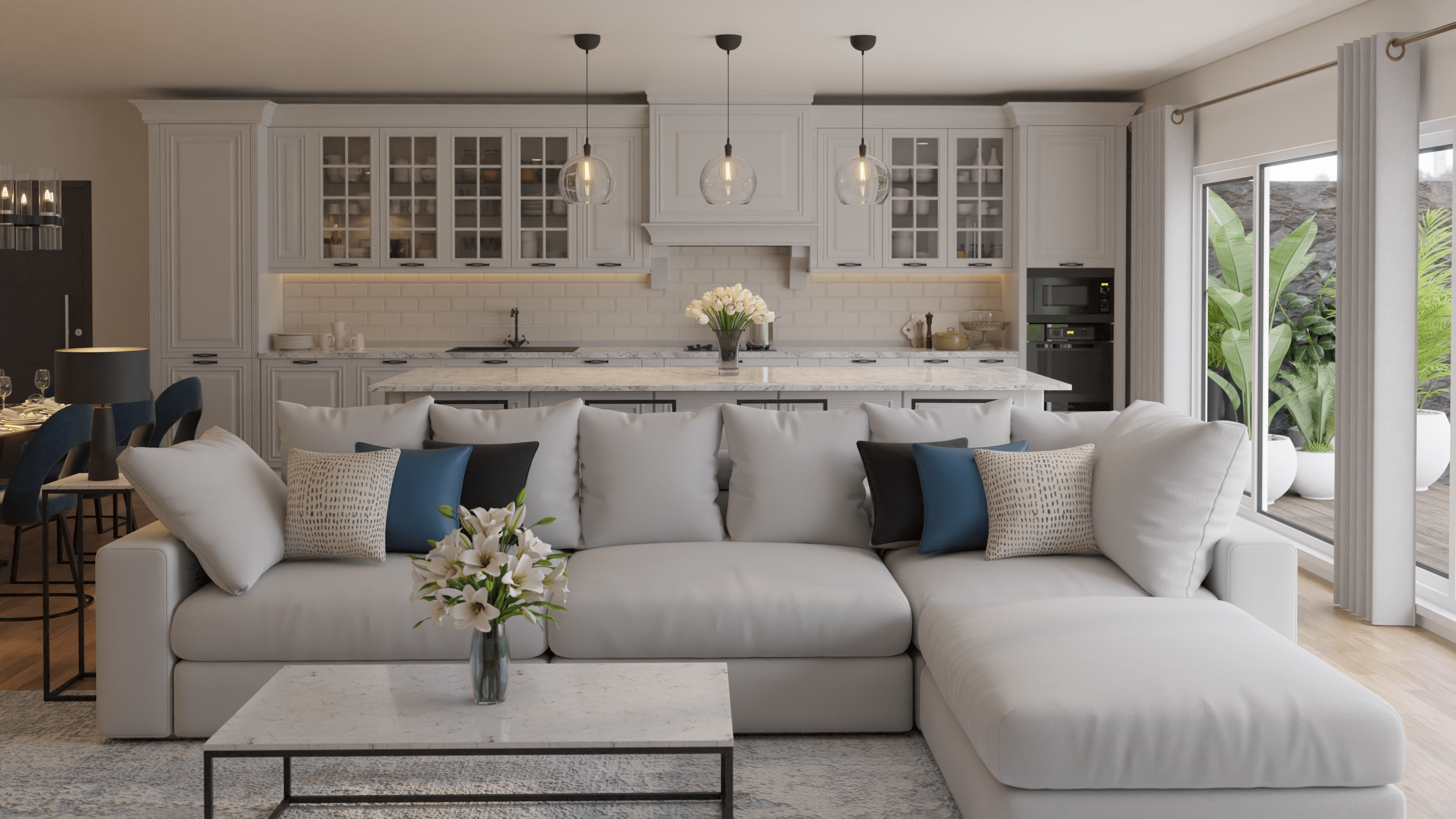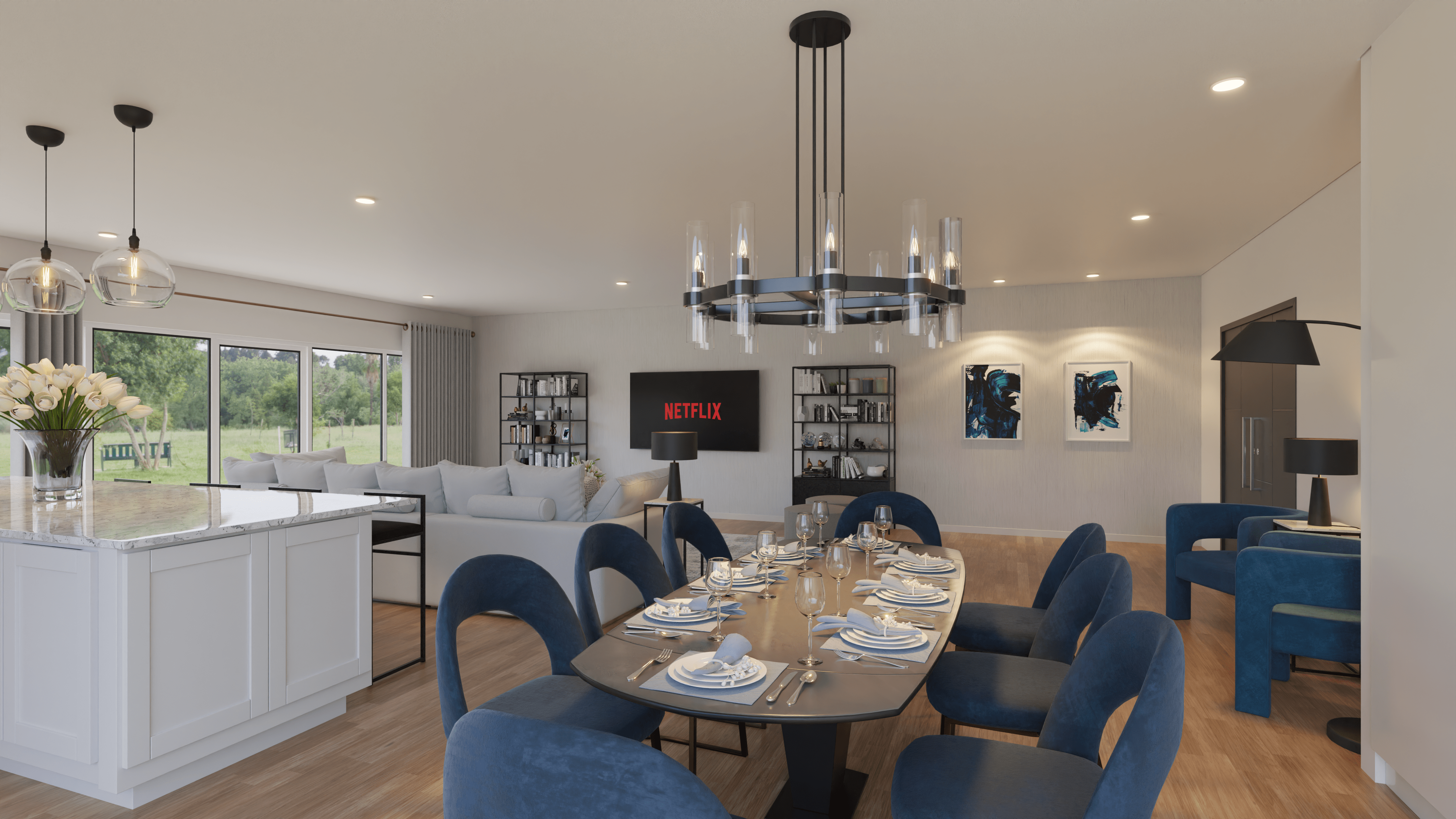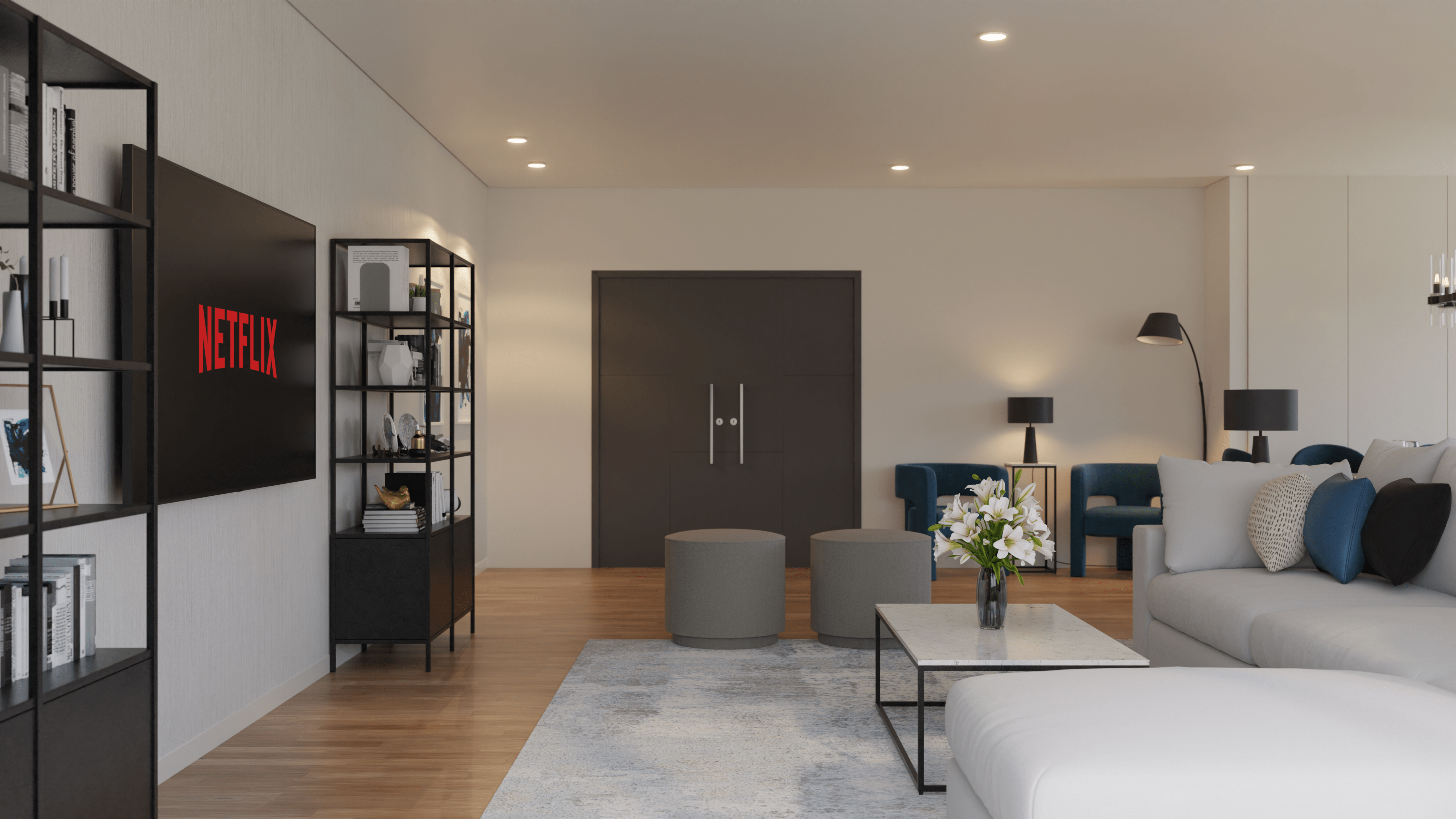Modern Open Plan Living, Dining and Kitchen Design
This modern living is an exquisite open-plan space harmonising living, dining, and kitchen areas. Created through our online interior design service, the Deluxe Package, this project is a testament to our commitment to transforming spaces into captivating and functional realms.
Our clients entrusted us with their vision, and our team of interior designers meticulously translated their style, needs, and budget considerations into a design that seamlessly weaves together the living, dining, and kitchen areas. The result is a stunning open-plan layout that not only meets but exceeds the expectations set by the clients.
The heart of the home, the kitchen, is a showcase of modern functionality and aesthetic appeal. Thoughtfully designed cabinetry, contemporary finishes, and ergonomic layouts converge to create a space that is both practical and visually striking. The dining area, an extension of this culinary haven, boasts a setting that invites shared meals and memorable gatherings.
Moving seamlessly into the living area, the design narrative continues with carefully chosen furnishings, lighting, and decor elements. Our clients opted for the Deluxe Interior Package, allowing us to bring their vision to life with our photo-realistic 3D rendering. This cutting-edge technology enables them to vividly visualise the transformed space before it becomes a reality.
The clients, now equipped with a clear visual representation of their dream space, are delighted with the outcome. This project stands as a testament to the power of collaboration between our clients and our dedicated team, showcasing the potential of online interior design to create spaces that are both inspiring and functional.
Explore the possibilities with House Designer, where modern open-plan living is redefined, and dream spaces become a reality.
